Tropicana Grande Condominiums Review | TROPICANA SERIES
- Ian Fan

- Nov 21, 2020
- 5 min read
Updated: Apr 6, 2022
Amongst one of the most luxurious development in Tropicana is Tropicana Grande, a low density and highly exclusive golf course fronting condominium developed by Tropicana Corp Bhd. Sitting on a 5.17-acre leasehold site, Tropicana Grande comprises four 38- and 39-storey towers that overlook the Tropicana Golf Course. Built with exemplary taste and hush grandeur, this exclusive development is the epitome of luxury condominium living in Tropicana.
The total number of units in those 4 towers are 328 and the residents have an option to select from different unit designs of Typical, Duplex, Duplex at Pool Deck and Duplex Penthouse comprising of 3+1 bedrooms, 4+1 bedrooms and 5+1 bedrooms with 5,6,7 & 9 bathrooms. The built up area of the Typical units start from 2289 sq ft and goes up to 3666 sq ft, the built up area of the Duplex is 4687 sq ft, the built up area of the Duplex at Pool deck is 4770 sq ft and finally the built up area of the Duplex Penthouse starts from 5800 sq ft and goes up to 6602 sq ft. In summary, Tropicana Grande offer spacious built-up areas of 2,283 to 6,602 sq ft.
BLOCK DIRECTORIES
Block A
Block A. Three lifts service only two units per floor. Each unit has it’s own private lift lobby. The Duplex at Pool deck unit is located on the podium level with the shared facilities. It has a built up of 4770 sq ft with its own private garden and swimming pool, separate living and dining areas, 4 ensuite bedrooms, 1 study or AV room, and wet and dry kitchen with a yard and maid’s room with maid’s bath.




The Typical unit has a built up area of 2575 sq ft with 3 bedrooms, 1 study, wet and dry kitchen with a yard and maid’s room with maid’s bath. The spacious living and dining has a wide frontage balcony, and the master bedroom has its own walk-in wardrobe and private balcony. The Duplex Penthouse unit has a built up area of 4386 sq ft with a private swimming pool, 4 ensuite bedrooms, 1 AV room, and wet and dry kitchen with a yard and maid’s room with maid’s bath. Each unit in Block A faces West direction with direct golf course view.
Block B
Block B. Three lifts service only two units per floor. Each unit has it’s own private lift lobby. The Typical unit at Pool deck is located on the podium level with the shared facilities. It has a built up of 3597 sq ft or 3767 sq ft with its own private garden and swimming pool, separate living and dining areas, 4 ensuite bedrooms, 1 lounge with or without attached bath, and wet and dry kitchen with a yard and maid’s room with maid’s bath.

Block B – Pool Deck Unit


The Typical unit has a built up area of 3312 to 3666 sq ft with 4 ensuite bedrooms, 1 study, wet and dry kitchen with a yard and maid’s room with maid’s bath. The spacious living and dining has a wide frontage balcony, and the master bedroom has its own dressing room and private balcony. The Duplex Penthouse unit has a built up area of 5800 sq ft with a private swimming pool, billiard room, lounge, suite bathroom, master suite with study in the upper floor; and 4 ensuite bedrooms, spacious living and dining with balcony, and wet and dry kitchen with a yard and maid’s room with maid’s bath. Each unit in Block B faces SouthWest-West direction with direct golf course view.
Block C
Block C. Three lifts service only two units. Each floor has 4 units. Each unit has it’s own private lift lobby. The Typical unit at Pool deck is located on the podium level with the shared facilities. It has a built up of 2889 sq ft with its own private garden, swimming pool, separate living and dining areas, 3 ensuite bedrooms, 1 lounge with attached bath, and wet and dry kitchen with a yard and maid’s room with maid’s bath.

Block C Pool Deck Unit


The Typical unit has a built up area of 2284 to 2734 sq ft with 3 ensuite bedrooms, 1 study, wet and dry kitchen with a yard and maid’s room with maid’s bath. The spacious living and dining has a wide frontage balcony, and the master bedroom has its own dressing room and private balcony. The Duplex Penthouse unit has a built up area of 4444 or 3818 sq ft with a private garden, private swimming pool with pool deck, billiard room, lounge, suite bathroom, master suite with study, and suite bath in the upper floor; and 3 ensuite bedrooms, spacious living and dining with balcony, and wet and dry kitchen with a yard and maid’s room with maid’s bath in the lower floor. Each unit in Block C faces South direction with direct view of the golf course and Tropicana Golf & Country Resort bungalows.
Block D
Block D. Three lifts service only two units per floor. Each unit has it’s own private lift lobby. The Typical unit at Pool deck is located on the podium level with the shared facilities. It has a built up of 3656 sq ft or 3767 sq ft with its own private garden and swimming pool, separate living and dining areas, 4 ensuite bedrooms, 1 lounge with or without attached bath, and wet and dry kitchen with a yard and maid’s room with maid’s bath.

Block D Pool Deck Unit
The Typical unit has a built up area of 3312 to 3666 sq ft with 4 ensuite bedrooms, wet and dry kitchen with a yard and maid’s room with maid’s bath. The spacious living and dining has a wide frontage balcony, and the master bedroom has its own dressing room and private balcony. Each unit in Block D faces South direction with direct view of the golf course, Tropicana Golf & Country Resort bungalows, and Ara Damansara.
FACILITIES
Tropicana Grande feature, among others, smart home and security system (alarm, intercom and panic button for all units), CCTV system (at service lift lobbies, service lifts, main lobbies, car park, etc), broadband, card access and barrier gate systems, and private lifts. The development also provides many other facilities and features like a lounge pool, wading pool, state of the art modern gymnasium equipped with latest exercising machines, tennis court, half basketball court and a changing room. The developers did not forget about the children and have developed a beautiful children’s playground and a gaming room so that the children can enjoy and play while remaining in the development.
Residents in Tropicana Grande include upgraders, especially young CEOs in their 30s and 40s who like condominiums such as Tropicana Grande; investors seeking high return investment properties; and foreigners who want to live in a resort development with golf course and club facilities.
LOCATION
Tropicana Grande is indeed a great place to live in. It is surrounded by beautiful neighbourhoods and a variety of amenities. The residents of this development can enjoy a vast array of amenities. They can enjoy Tropicana Golf & Country Resort houses which is the biggest clubhouse in Malaysia. There are also many shopping malls in the locality such as 1 Utama Shopping Center, Sunway Giza, Giant Kota Damansara, The Curve, Tesco Damansara and Tropicana City Mall.
There are many famous education institutions in the locality such as SMK Tropicana, Oneness Education by Alive, St Joseph’s Institution International School Malaysian and Damansara Chinese School. The residents can also enjoy great dining facilities at restaurants in the locality. Few of the famous restaurants are Terracotta Café & Boutique, 7 Eleven, Sun PJ Seafood and Koyaku Japanese Dining & Grill.
Tropicana Grande was developed strategically by keeping in mind the importance of accessibility. The residents do not have to worry about moving to and from the development. It is very easily accessible and the residents can move to any location from the development very easily. Surian MRT and Kota Damansara MRT stations are located just 2 kilometers away from the development and it is connected by variety of roads and highways.

Credits to: Propertyguru, Propsocial, Nurul Jannah Masturah Jailani @ Slideshare, SkyscraperCity

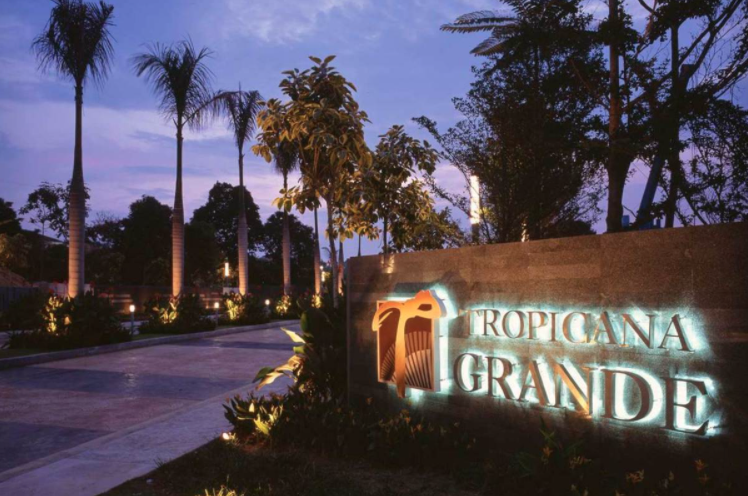

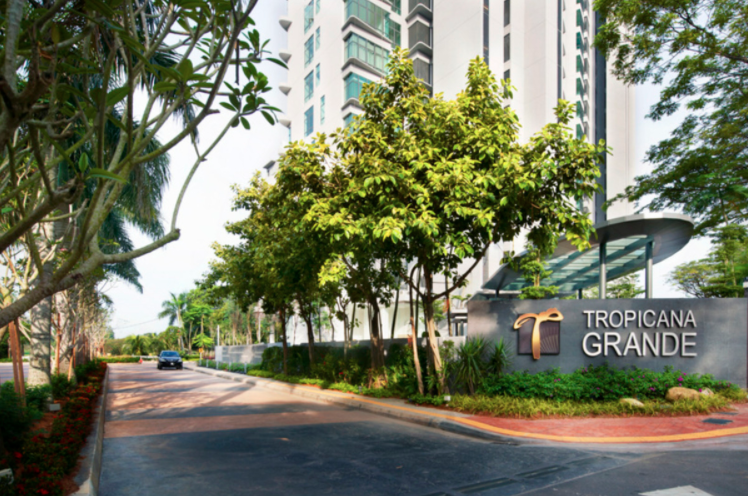

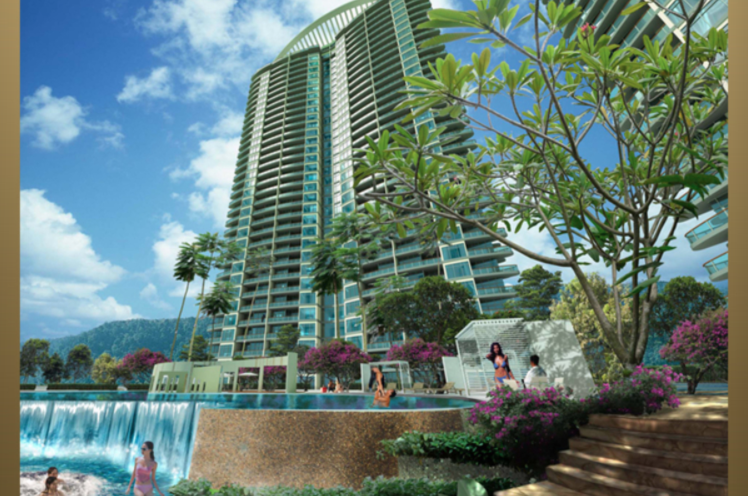

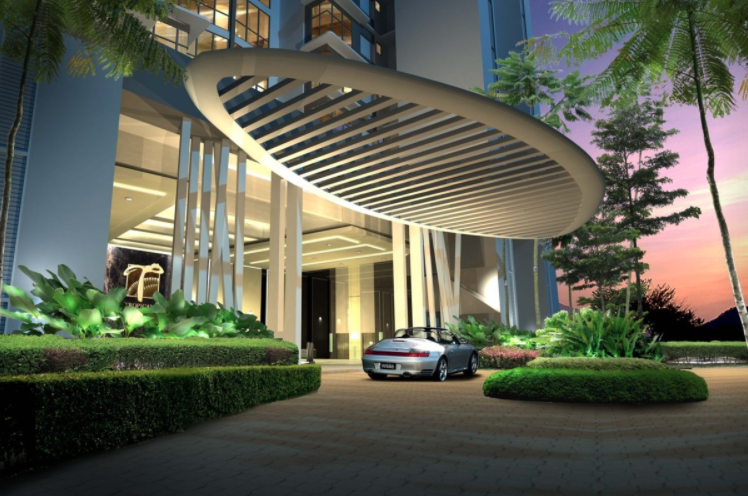

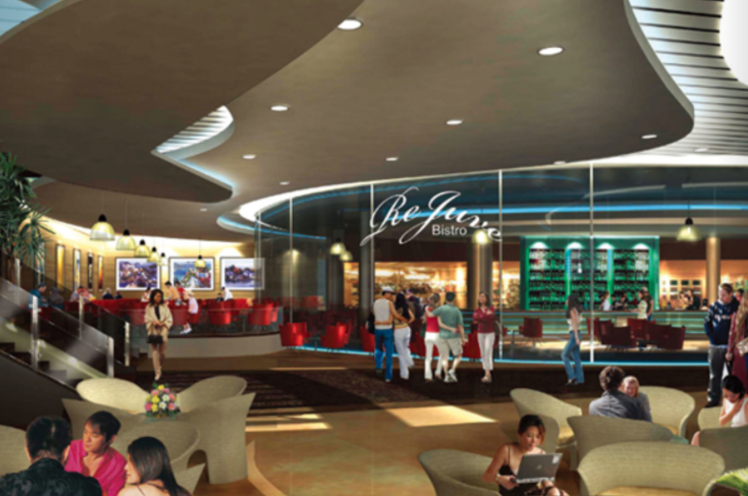

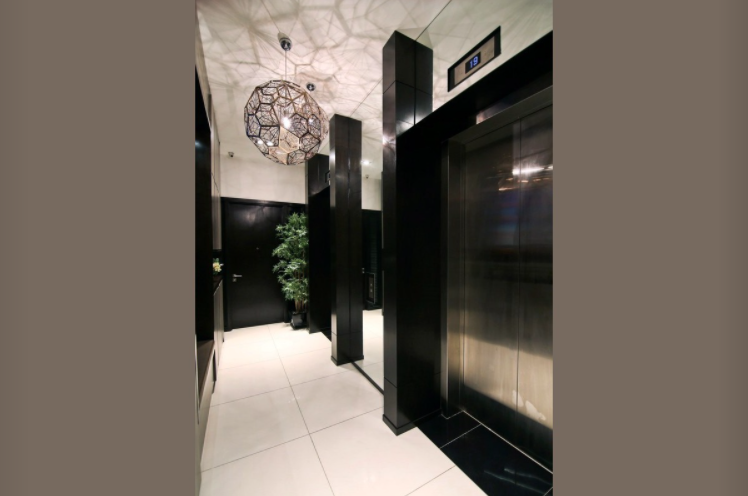

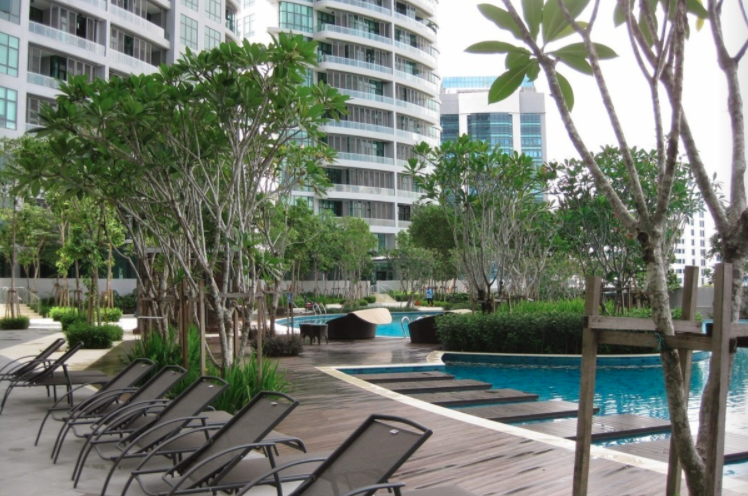

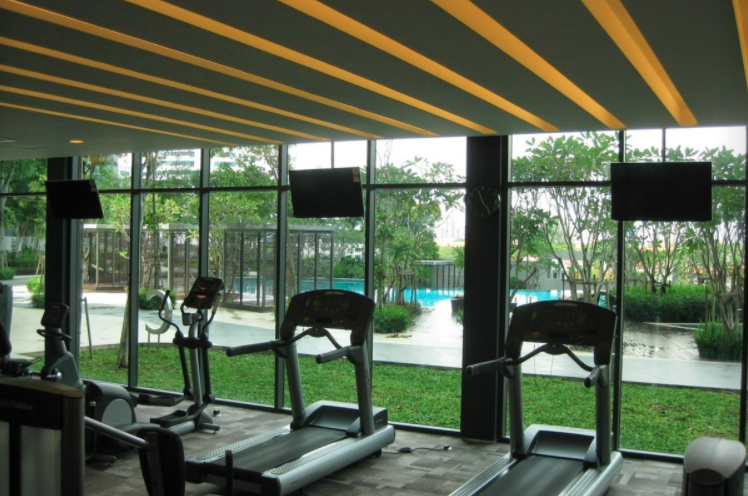









Comments